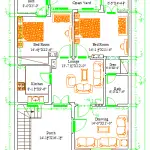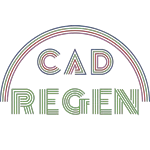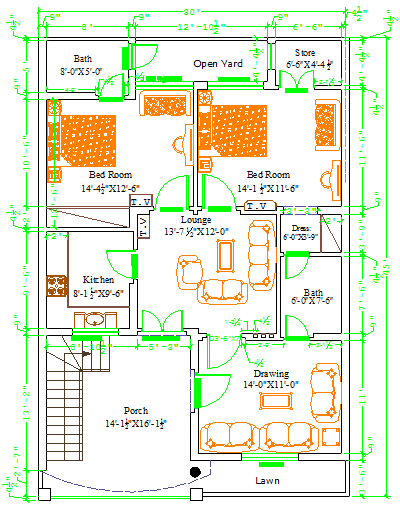The Free House Plan Ground and 1st Floor plot size 30X44 DWG auto cad file. This Free House Plan is Pakistani and Indian, Punjabi style maybe Afighani or Bengali style. This floor plan has 2 bedrooms with attached bathrooms and One TV Loung. The Plan has One Kitchen and Box Room, Drawing Room, Cort Yard and Also has Car Porch for 1 Car. It’s a complete Plan with all dimensions and furniture layout plan and Door Windows size is mentioned. It’s Free House plan Aout CAD DWG file Formate and printable JPG File you Download Free.

Free DGW


