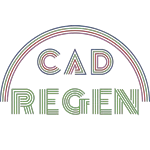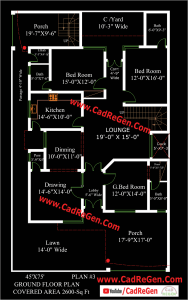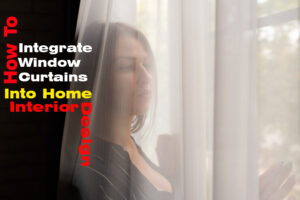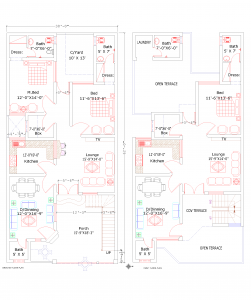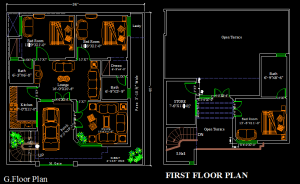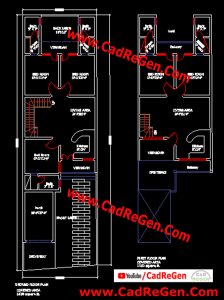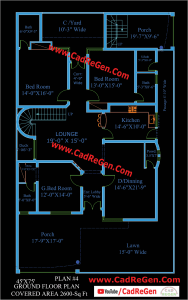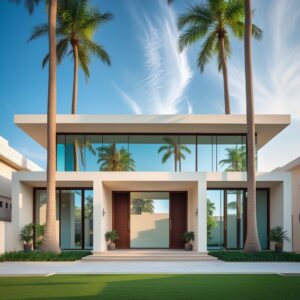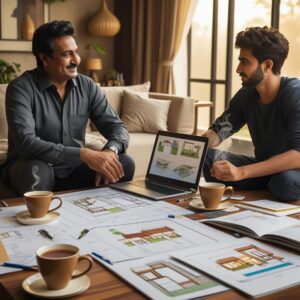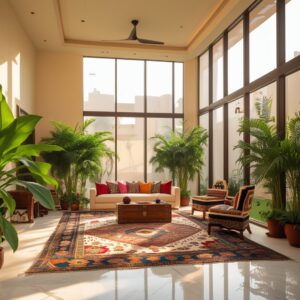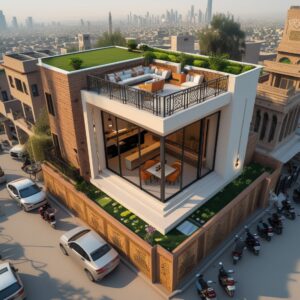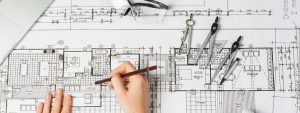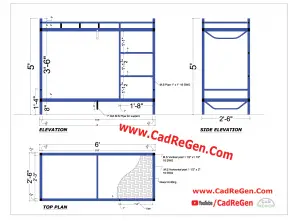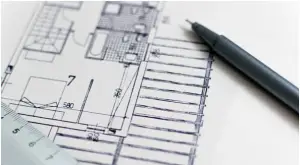Welcome to CADRegen.com ‘s creative world, It’s a complete forum for keeping you updated with the prompt Auto cad solution.
TYPE YOUR PLOT SIZE AND FIND HOUSE PLAN for EXAMPLE “30 X 45 House Plan”
The CadReGen.com is a FREE Online Library of 2D and 3D Auto CAD files, Drawing, and DWG Blocks. Free tips & tricks,
Download 1000s Number of Free House plans of Pakistani Punjabi Indian Banglali Afghanistani style. 3d Front Elevation, 2d Floor Plan, submission drawings detail and drawings working drawings. Free House Plan Videos.
Creativity and technological prowess to create something radical that makes an idea worth carrying out. All the Drawing files are ABSOLUTELY FREE. We recommend AutoCAD 2007 and later for these files.
CadReGen: || Your Gateway to Smart House Design Plans
At CadReGen.com, we believe great homes begin with thoughtful design. Whether you’re looking to build a cozy 3 marla residence or a spacious 15 marla villa, we provide the tools, inspiration, and resources to bring your dream home to life. Our platform specializes in free and premium architectural house plans tailored to South Asian lifestyles.
From single story homes for peaceful retirement to 4 bedroom house plans perfect for growing families, CadReGen’s collection offers designs that balance space, privacy, and aesthetics. Whether it’s a three bedroom house design with an open kitchen or a new house design with a modern lounge, we’ve got something for everyone.
Find the Perfect House Plan for Any Plot Size
Plot sizes vary across cities and regions, and so do our plans. Explore our layouts by category: 5 marla house layout plans, 3 marla house designs, 15 marla house plans, and everything in between. Each plan includes CAD drawings, elevations, and furniture placements — ideal for architects, builders, and homeowners.
For those working with a smaller footprint, CadReGen excels at small home design. Our architects craft solutions that use space smartly, integrating light, airflow, and functionality. Browse 3 bedroom house layouts that don’t feel small at all, yet save on construction costs and offer modern conveniences.
Every plan on CadReGen reflects evolving architecture trends. Our modern house designs feature open-plan living, minimalist facades, and eco-friendly concepts. Whether you’re a fan of American house designs or prefer a contemporary South Asian twist, you’ll find versatile ideas tailored to your style.
The front design of house single floor can define the entire aesthetic of your home. That’s why our files include crisp elevations and 3D views, showcasing how your home will look from the outside. Choose a style that suits your personality — classic, urban, or ultra-modern.
Our platform is not just about ideas — it’s about execution. Download complete house construction plans, home building plans, and architect plans for houses ready for submission to local authorities or direct execution on-site. No fluff, just practical drawings.
We believe in empowering every builder and homeowner to build your dream home without unnecessary complexity or costs. With our downloadable files and resources, you can start your project confidently and collaborate better with engineers and architects.
CadReGen regularly updates its database with architectural home plans, new layouts, and detailed blogs on best practices. Whether you’re starting from scratch or upgrading your current home, we’re here to guide you with the best house designs and proven architectural insights.
From home design 5 marla options to large-scale villa blueprints, CadReGen is your trusted partner. Let us help you turn your ideas into well-crafted homes, supported by technical precision and creative flair.
Explore. Download. Build.
FAMOUS HOUSE PLANS:
Importance of Eco-Friendly House Designs due to Climate Change
Straight Line Modern Style Houses in Pakistan
Top 7 Mistakes to Avoid When Designing Your Dream Home
How to Communicate Your Vision to an Architect Effectively
Why Natural Light Should Be a Priority in Architectural Design
Top 10 House Design Ideas for Small Plots in Pakistan
Sponsored / Guest Post :
Turning A House Into A Dream Home
Free Metal Bunk Bed DWG Drawing
How to choose the right house and floor plan when you built your new home
5 Tips for Budget-Friendly House
Floor Plan Mistakes: What To Avoid While Designing A House
Disclaimer:
- No material from CADReGen.com can be used or copied on other web pages without the permission of CADReGen.com including logos, graphic images, and files.
- “AutoCAD” is a registered trademark of Autodesk Inc. USA and other countries. All other names, trademarks, and goods belong to other owners.
