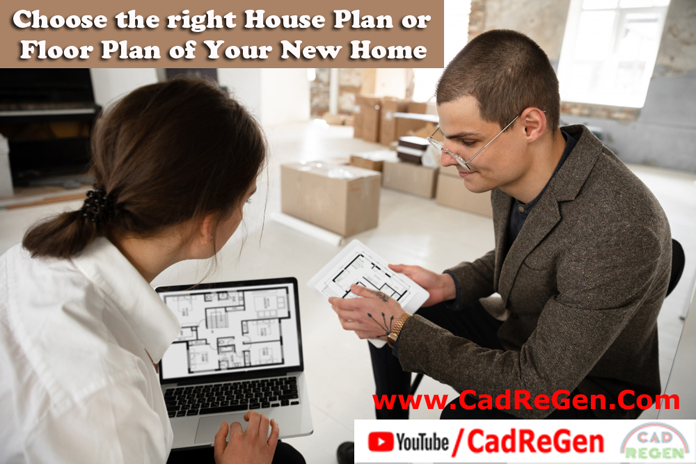How to choose the right house and floor plan when you built your new home
Different floor plans work better for different stages of life. We designed floor plans with features that make living in. Your home is easier and more enjoyable no matter what stage of life you’re in.
A lot of times you may not even realize you need or won as a pacific feature until you see it. So here are a few of the floor plan features our homeowners really respond to broken out by three different life stages.
- Young couples
- Growing families
- Empty nesters
1. Young couples
At cadregen.com our floor Plans work hard to work with whatever stage of life you’re in. cadregen.com has worked with Young couples to design floor plans that are perfect for the way they live.
Let’s say you’re a young couple without kids, you’re probably busy working you’d like to have people over and you try to relax. When you get the chance with that in mind. We; cadregen.com has open floor plans with kitchens that feature a large center island perfect for gatherings with friends and family the heart of the home and the life of the party when it’s time to relax. The owner’s bath can function as a private spa plus a large bath with double vanities means you can both get ready in the morning without bumping into each other.
When you’re entertaining family or friends from out of town you want a bonus bedroom and bathroom on the lower level so both you and your guests can enjoy privacy and comfort. whether you work from home play an instrument or have a hobby a flex room that could be anything you want it to be is a must.
2. Growing families
When you have a growing family, you have more complex needs and cadregen.com has floor plans to make your life simpler you’re juggling homework, school schedules, work schedules, and after-school activities and trying to keep everyone in the house somewhat organized.
There’s a lot going on so your home should try to help you out an open floor plan is still important. At this stage of life, this way people can be doing differently at the same time but still be together. Your floor plan also needs to be about smart usable space, staying organized as a challenge, and everyday entry lets you start controlling. The clutter right as you and the kids come into the house.
It’s the perfect place for shoe jackets and whatever else. The kids drag in cooking dinner while making sure homework gets done is another balancing act. You have to need space right off the kitchen that’s perfect for keeping an eye on the algebra while dinner is being prepared. kitchens are located at the back of the house with large windows their design into our open floor plans so you can see what the kids are doing out in the backyard keep everyone close with a central loft that connects all the kid’s bedrooms.
It’s also a great place for the whole family to reconnect before the kids head off to bed raising kids is hard and sometimes you need some quiet time. so we have an owner’s retreat right off the master bedroom a peaceful private getaway for parents without completely going away as your family grows it’s useful to have the pace that can change along with your family a flex room or oversized loft can be a bedroom home office craft room or playroom whatever you need it to be after the kids have moved out it’s time to focus on you.
3. Empty nesters
We; cadregen.com has designed floor plans perfect for empty nesters, you have more time for yourself you can finally pursue your hobbies and you can host parties with family and friends our floor plans help. You do all of that an open floor plan with a large kitchen island. Overlooking a gathering room is perfect for entertaining larger groups.
We’ve added wider hallways and doorways to make it feel more spacious. An owner’s suite on the first floor with a huge walk-in closet for easy access to your clothes and accessories and there’s no more lugging your laundry baskets all over the house. Your laundry room is right next to your owner’s suite.
Now that you have time to pursue whatever you’re into you should have a dedicated room to do that a flex room gives you a separate room for reading art or other interests entertaining outdoors is some of the best entertainment. You can do so we’ve designed the perfect place to take the living and getting together outdoors the best part of our approach to design.
cadregen.com’s floor plans are the continuous researches we conduct to make sure our flexible floor plans are life-tested. We test them with real people.
So our floor plans respond to how you live rather than the other way around no matter where you are in life whether you have a family or not we have a great design for you.
Check out the Free House plans at a cadregen’s social media community , pinterest and visit our website to download a lot of Free House plans in Auto CAD and Jpg format.

