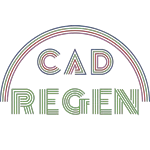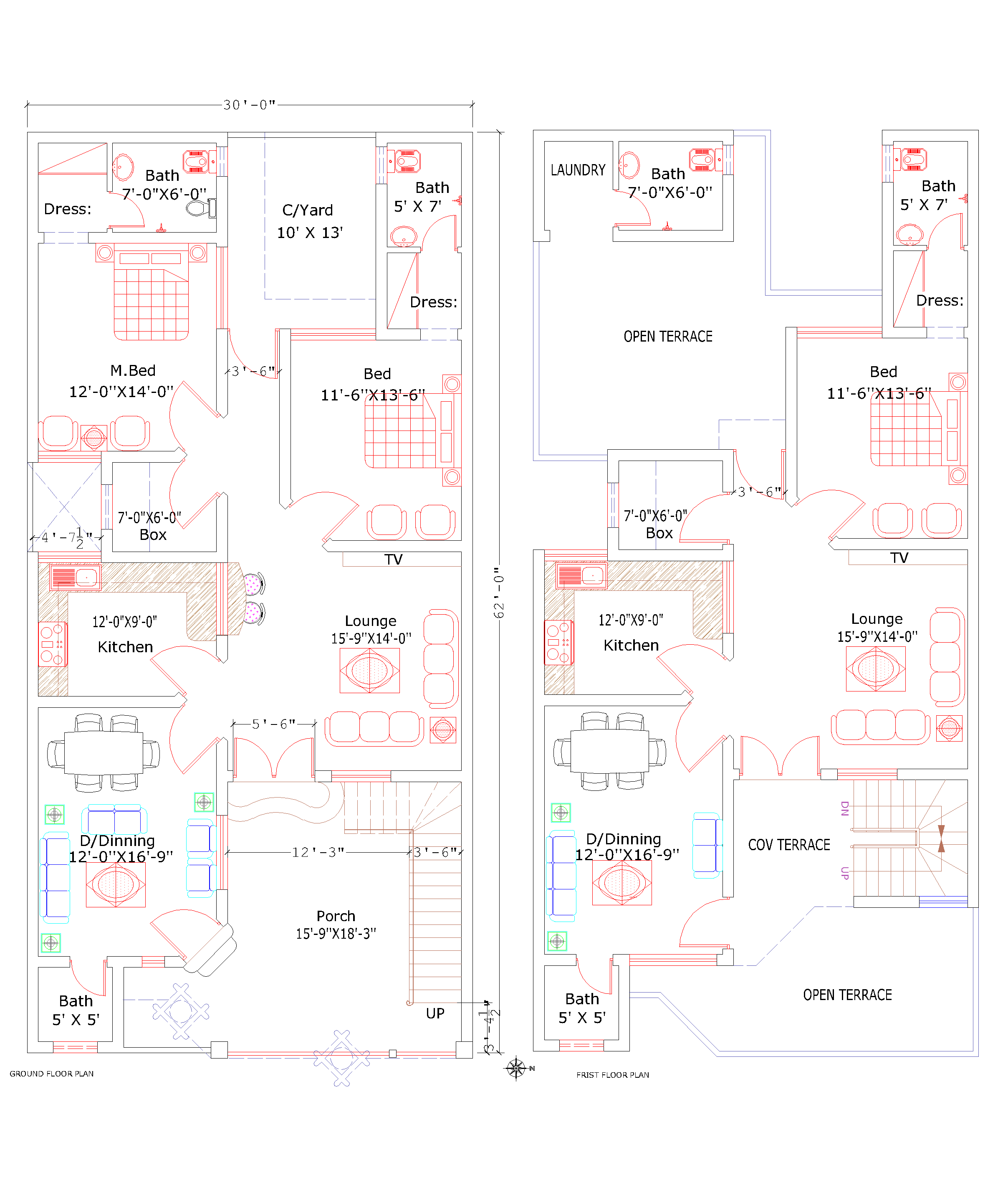The residence house of 7 marla 30’X 62’ ground floor and first-floor plan with interior design that shows car parking, living, dining with open ventilation, attached bath toilet, kitchen with utility area.

Download 1000s Number of House Plans

The residence house of 7 marla 30’X 62’ ground floor and first-floor plan with interior design that shows car parking, living, dining with open ventilation, attached bath toilet, kitchen with utility area.