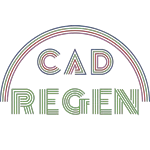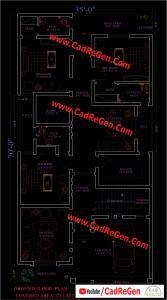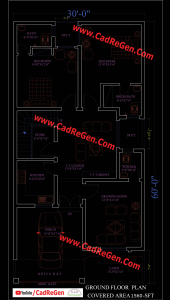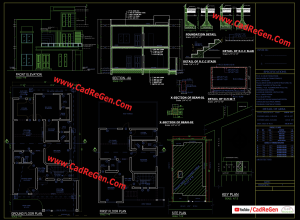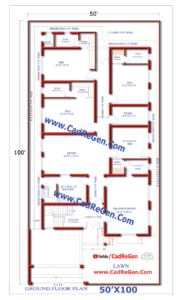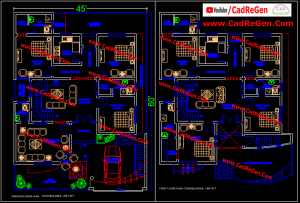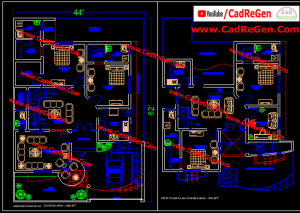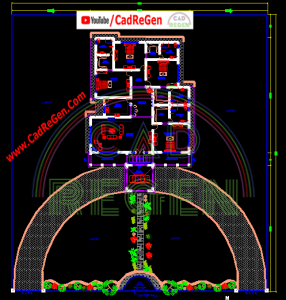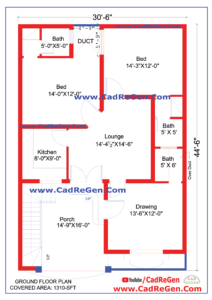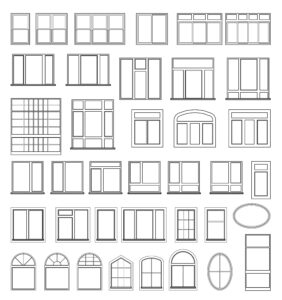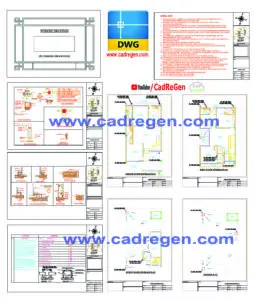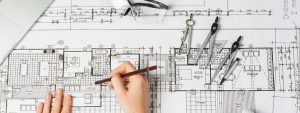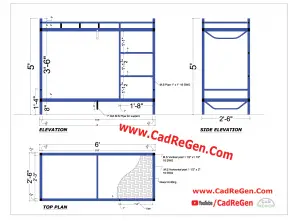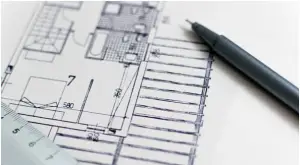Welcome to CADRegen.com ‘s creative world, It’s a complete forum for keeping you updated with the prompt Auto cad solution.
TYPE YOUR PLOT SIZE AND FIND HOUSE PLAN for EXAMPLE “30 X 45 House Plan”
The CadReGen.com is a FREE Online Library of 2D and 3D Auto CAD files, Drawing, and DWG Blocks. Free tips & tricks,
Download 1000s Number of Free House plans of Pakistani Punjabi Indian Banglali Afghanistani style. 3d Front Elevation, 2d Floor Plan, submission drawings detail and drawings working drawings. Free House Plan Videos.
Creativity and technological prowess to create something radical that makes an idea worth carrying out. All the Drawing files are ABSOLUTELY FREE. We recommend AutoCAD 2007 and later for these files.
FAMOUS HOUSE PLANS:
Navigating the Vast Landscape of Personal Development:
10 Must-Read Books for Your Self-Help Safari in 2024 Personal development is a journey…
Sustainable Bricks and Tiles: The Future of Construction | CADReGen
Sustainable Bricks and Tiles: The Future of Construction The Need for Sustainable Building Materials…
Redrawing Boundaries: The Three Principles of Minimalist Windows | CADReGen
Redrawing Boundaries: The Three Principles of Minimalist Windows Embracing Simplicity in Window Design In…
How To Design The Perfect Floor For Your Home: A Comprehensive Guide
How To Design The Perfect Floor For Your Home: A Comprehensive Guide When it…
What is The Best Interior Design? : House Planning
What is The Best Interior Design? : House Planning When you think about interior…
Sustainable Lighting Combines Engineering and Design: Europe
Sustainable Lighting Combines Engineering and Design: Europe As the world becomes more digitized, the…
Sponsored / Guest Post :
Turning A House Into A Dream Home
Turning A House Into A Dream Home The evolution of a house into a…
Free Metal Bunk Bed DWG Drawing
How to choose the right house and floor plan when you built your new home
How to choose the right house and floor plan when you built your new…
5 Tips for Budget-Friendly House
When it comes to decorating or design how do you spend your money where it…
Floor Plan Mistakes: What To Avoid While Designing A House
Floor Plan Mistakes: What To Avoid While Designing A House Designing a dream home…
Disclaimer:
- No material from CADReGen.com can be used or copied on other web pages without the permission of CADReGen.com including logos, graphic images, and files.
- “AutoCAD” is a registered trademark of Autodesk Inc. USA and other countries. All other names, trademarks, and goods belong to other owners.
