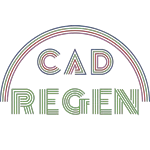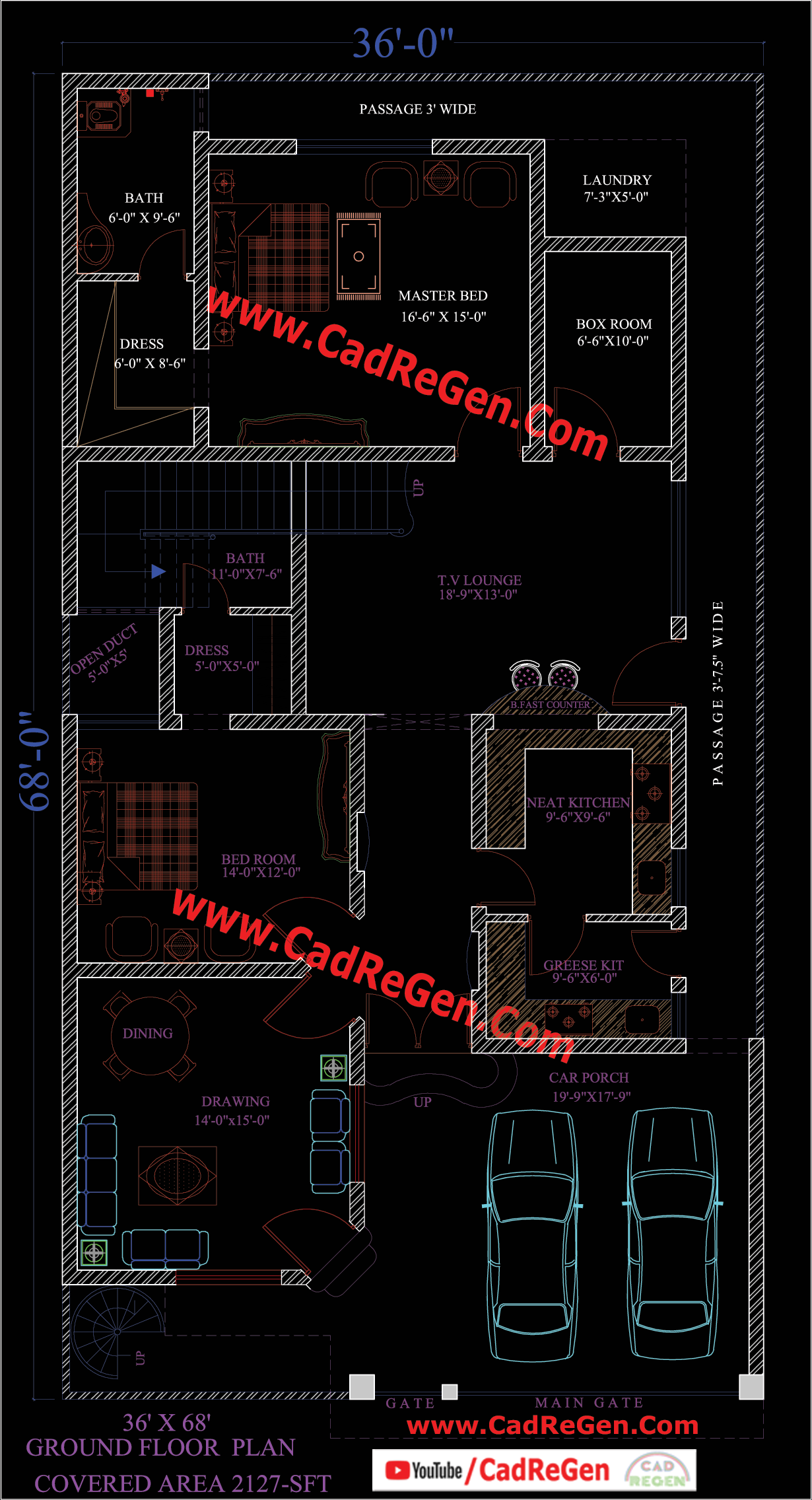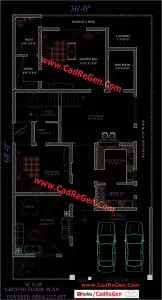The House Plan is also suitable for Plot sizes
| 40 X 65 | 40 X 68 | 40 x 70 |
| 36 X 65 | 36 X 68 | 36 X 70 |
| 35 X 65 | 35 X 68 | 35 X 70 |
| 30 X 65 | 30 X 68 | 30 X 70 |
| 9 Marla | 10 Marla | 11 Maral |
| 12 Marla | 13 Marla | 13.5 Marla |
Plan Description
| Plot Size | 36X68 |
| Width | 36 ft |
| Length | 68 ft |
| Plot Area | 2448 SqFt |
| Floor / Story | Single |
| Ground Floor Covered Area | 2127 SqFt |
| Open Area Of Plot | 321 SqFt |
Ground Floor Description
| Component | Nos. | Size |
| Bed Room | 2 | 16.5 X 15 |
| 12 X 14 | ||
| Bathroom | 2 | 6 X 9.5 |
| 11 X 7.5 | ||
| TV Lounge | 1 | 18 X 13 |
| Neat Kitchen | 1 | 9.5 X 9.5 |
| Greese Kitchen | 1 | 9.5 X 6 |
| Store / Box Room | 1 | 6.5 X 10 |
| Drawing Room | 1 | 14 X 15 |
| Dinning Room | 0 | 0 |
| Side Passage | 2 | 3 |
| Open Duct | 1 | 5 X 5 |
| Car Porch | 1 | 20 X 18 |
| Lawn | 0 | 0 |
| Back Yard | 0 | 0 |
| Stair Hall | 1 | 13 X 7 |
| Laundry | 1 | 7 X 5 |
The residence house of 10 marlas 36 by 68 ground floor with interior design that shows car parking, living with open ventilation, attached bath toilet, kitchen with utility area. Complete specifications and detailed drawings.
The 2BKH, 2 Bed Room Free House plan for a plot size of 36×68 House Plan, 9 Marla, 10 Marla, 11 Marla, 2448 SFT JPG, and CAD DWG File with new style 3d front elevations. It’s a single-story House plan. The Ground Floor Covered Area is 2127 SFT and the open area of plot 321 SFT
This house has 2 bedrooms with attached bathrooms on the Ground floor and One medium size TV Lounge or living area. The Plan has One medium size Kitchen, a store or box room setout area, and Also has Car Porch for 1 Car, a stairs Hall, and front and back lawn. The Ground Floor Covered Area is 2127 SFT
It’s a complete Plan with all dimensions and without furniture layout plan and Door Windows size is mentioned. It’s a double Story House plan and Complete Details Auto CAD DWG file Format and printable JPG File you can Download for Free.
https://cadregen.com/5-marla-28-x-49-house-plan/
Free Offer ENDED
NOW GET 61% DISCOUNT
Tell 02 March 2021
30$ Pay 11.7$




