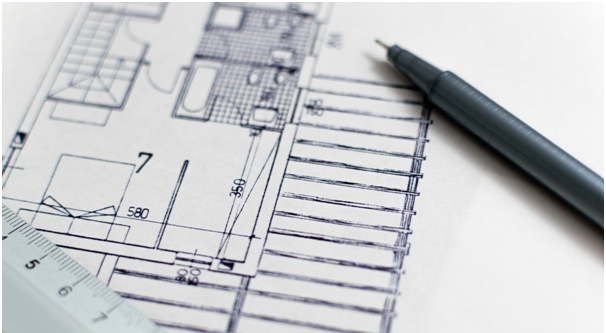Floor Plan Mistakes: What To Avoid While Designing A House
Designing a dream home and watching this dream turn into reality is something that excites everyone. It is the place where you spend the most precious moments of your life with your loved ones. Moreover, it is the humble abode you plan to invest your savings of years in. So, your dream home should be built the way you envision it. One of the most crucial steps towards building a perfect home is creating a well-thought floor plan.
6 MOST COMMON MISTAKES TO BE AVOIDED WHILE DESIGNING A HOUSE
Many people don’t pay much attention to the floor plan mistakes and end up realizing that their house just built is not quite what they have imagined. Thus, not having the right floor plan or ignoring it might disappoint you later. Don’t worry! Below are some simple mistakes you need to be mindful of while designing your house floor plan.
-
Sticking To ‘Any Floor’ Plan
-
Not Considering The Size And Placement Of Rooms
-
Not Fixing A Budget
-
Not Factoring Into Space Allocation
-
Poor Orientation
-
Ignoring The Storage Spaces
Let’s discuss each in detail.
Sticking To ‘Any Floor’ Plan
One big mistake while choosing a house floor plan is assuming that every floor plan fits your lifestyle. Some people like spiral staircases, while others don’t. Some don’t mind going up three stairs flights a day, but others prioritize convenience and want everyone on a single floor. Different people have different requirements. So, choose the floor plan that fits your lifestyle. Luckily, there are tools for creating 2d-3d floor plans or designing a house layout. These tools make it easy for designers to deliver plans as per the specifications.
Not Considering The Size And Placement Of Rooms
The placement and size of a room are essential in a house. Bathrooms and bedrooms placed along regularly traveled areas might look good on paper. But do you really like the idea of having a bathroom close to the kitchen? Also, you might find that the dimensions of rooms on a floor plan are not adequate, or your existing furniture doesn’t fit nicely in the rooms.
So, what is the fix? Take into consideration the size and placement of rooms while designing a house. Don’t know the exact size of the room you need? You can measure the walking area, furniture, or tables to find out how much space you would need.
Not Fixing A Budget
It is very easy to get carried away with architectural features, extra bedrooms, etc., that will make your place look more beautiful. Things like skylights, ceiling windows, expansive floors, and more can also affect the heating and cooling of a home. In order to avoid such expenses, make a list of must-haves and things that you can omit. Prioritize what you really need; you can add other features later. Consider present as well as future costs you may encounter.
Not Factoring Into Space Allocation
Poorly allocated space is another consequence of an improperly created floor plan. Imagine a house with too full or too empty space. The key is to find the right balance and make every space functional. To make the best use of space, plan every room with the right amount of space that can be used efficiently. For instance, a kitchen associated with a dining room looks more functional rather than a big kitchen with a lot of space.
Poor Orientation
A house should be oriented in relation to the north to get the natural heat and light from the sun. Generally, north-facing living spaces ensure good ventilation, adequate natural light, and improved efficiency. It will make your home warmer in the winter. Thus, if you plan your home’s orientation correctly, it can significantly cut down the energy costs.
Ignoring The Storage Spaces
People often forget storage spaces while creating a floor plan for their homes. You might think about planning a garage workspace or a large closet but overlook the proper storage space. However, it is necessary to allocate proper space for storage based on things that you want to store in that space.
These are some of the most common mistakes people commit while designing a floor plan. Steer clear of these mistakes and nail the right floor plan for your dream home.

