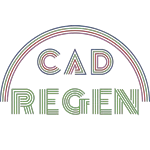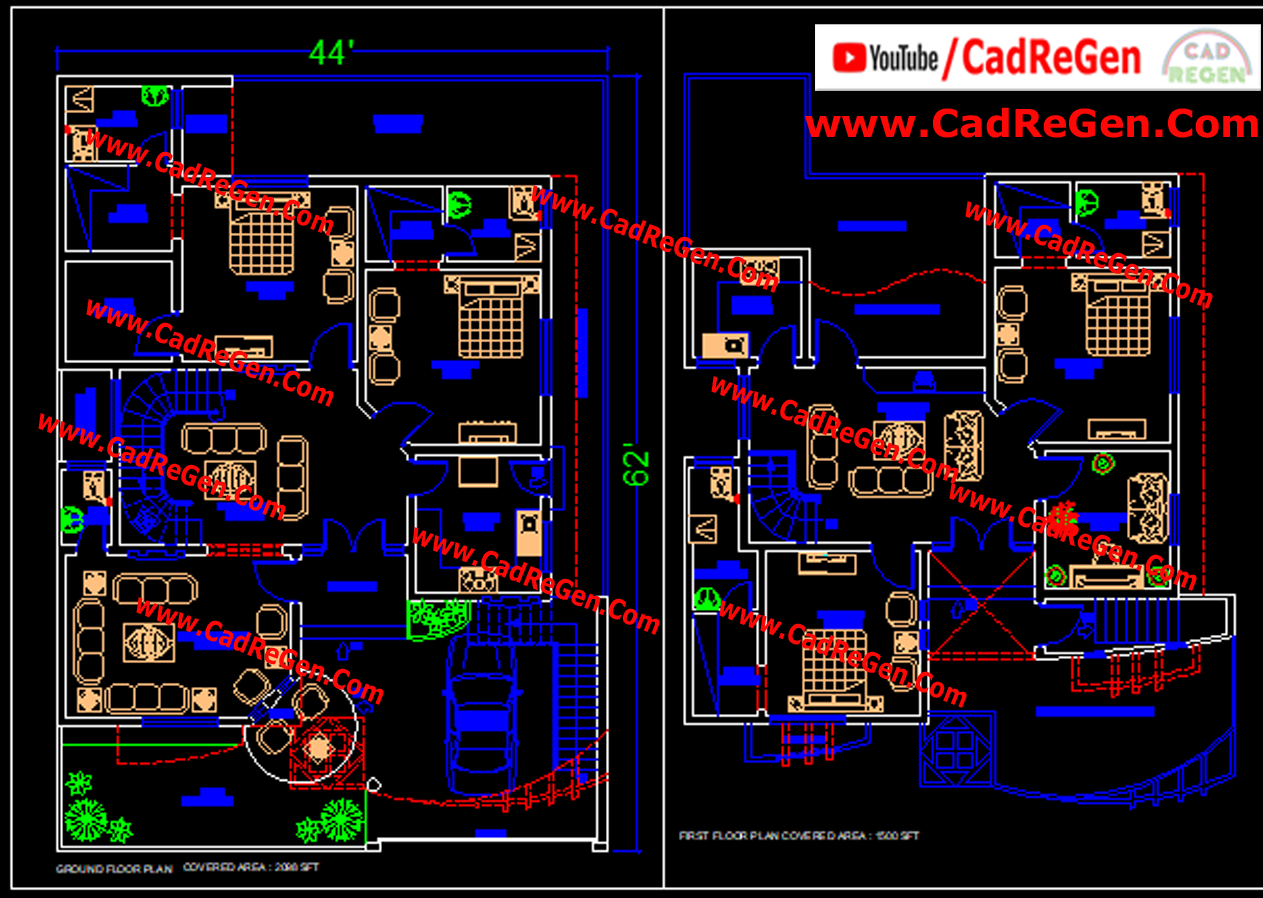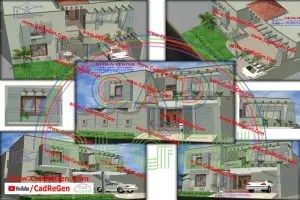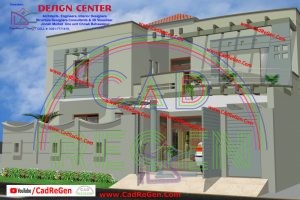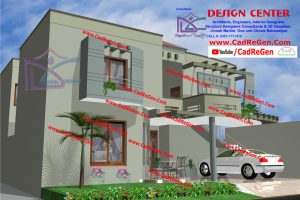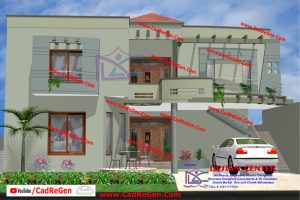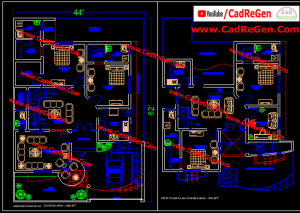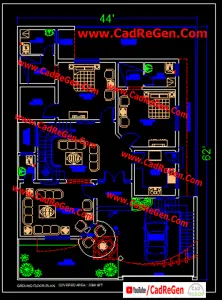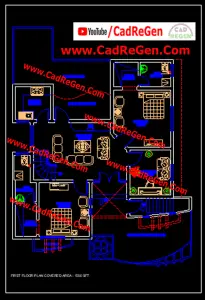3d views 44 x 62
44×62 10 11 12 Marla Free House Plan Floor Plan 3D Front Elevation
The 2BHK Free House plan for a plot size of 44 x 62 House Plan 10, 10.5, 11, 11.5, 12 Marla or 2728, 2700 SFT JPG and CAD DWG File with new style 3d front elevations. It’s a double-story House plan Ground Floor and 1st-floor. The Ground Floor Covered Area is 2098 SFT and The First Floor Covered area is 1500 SFT The Total Covered area of the house is 3598 SFT.
This House Plan is also Pakistani and Indian, Punjabi style maybe Afghani or Bengali style.
This house has Two 3 bedrooms with attached bathrooms on the Ground floor and One medium-size TV Lounge or living area. The Plan has One medium-size American style open Kitchen, setout area, and Also has Car Porch for 1 Car, stairs from Car Porch and the TV Lounge or living area, front and back lawn.
This house has two bedrooms with attached bathrooms on the 1st Floor. One medium-size Kitchen and one 1 study room open terraces, verandah, and balcony.
. t’s a complete House Plan with all dimensions and furniture layout plan and Door Windows size is mentioned.
It’s a double-story free House plan Auto CAD DWG file Format and printable JPG File you can Download Free.
You can also free download 3d views or 3d front elevations of This House by clicking the flowing links of Pinterest
free download 3d views or 3d front elevations
And you can also free download 3d floor plans and furniture layout plans of This House by clicking the flowing links of Pinterest
free download 3d floor plans
44x62 House Plan
Free Offer ENDED
NOW GET 60% DISCOUNT
Tell 09 March 2021
75$ Pay 30$

