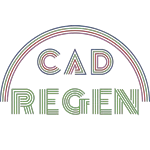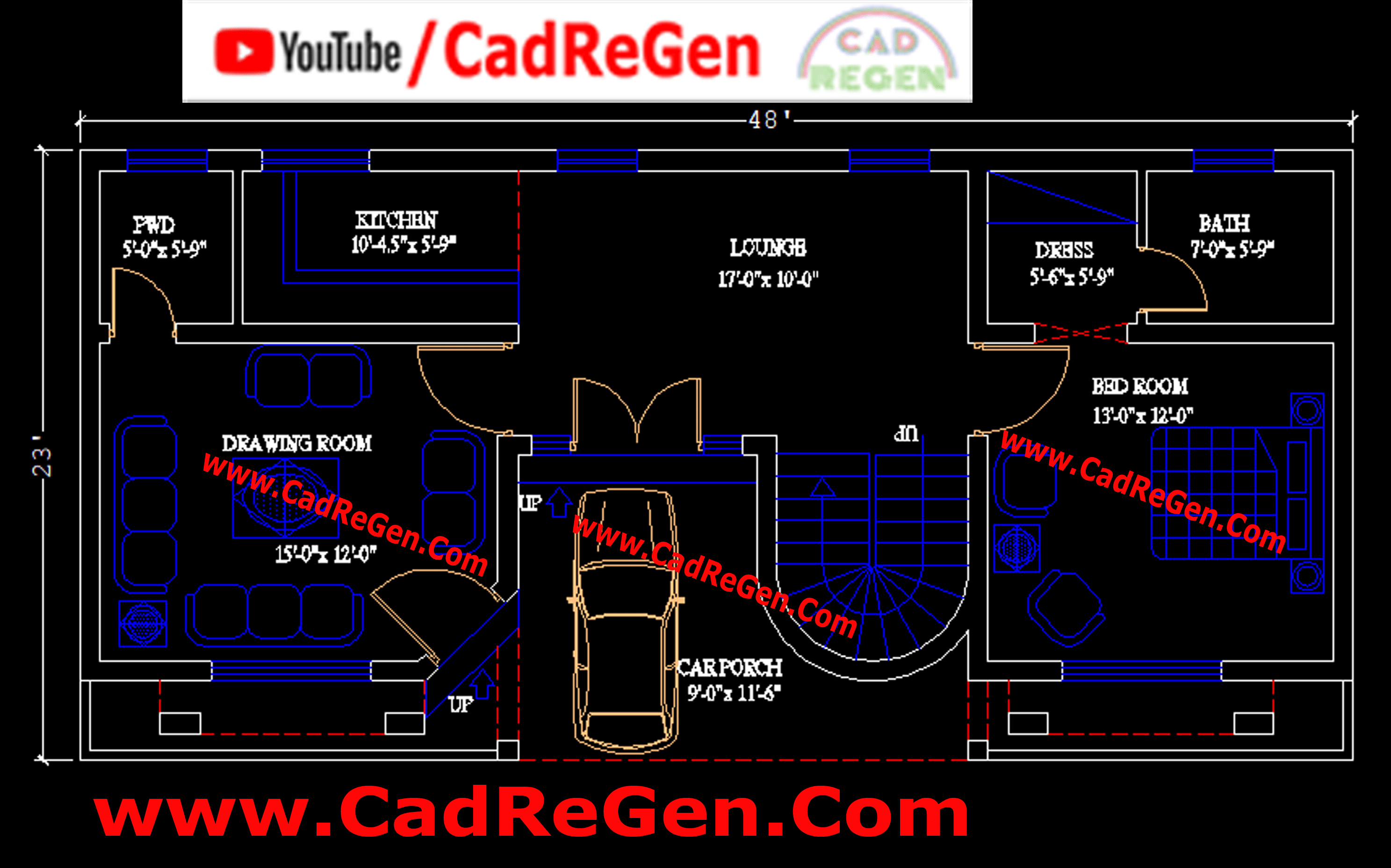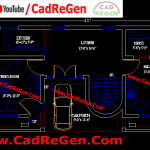23 x 48 House plan No.2 CAD DWG File
The Free House plan for plot size of 23 x 48, 5 Marla, 4.5 Marla , 5.5 Marla. It’s a double-story House plan, Ground Floor 1st-floor Free DWG auto cad file. Ground Floor Covered Area is 1000SFT, First Floor Covered area is 900 SFT.
-
23×48 House plan
-
23 x 48 House plan
-
23 by 48 House plan
-
23*48 House plan
This House Plan is also Pakistani and Indian, Punjabi style maybe Afghani or Bengali style.
This free house plan has a single bedroom with an attached bathroom on the Ground floor and One medium-size TV Lounge. The Plan has One medium-size Kitchen and Drawing Room without a bathroom setout area and Also has Car Porch for 1 Car, stairs from the car porch, 5 feet front offset.
This free house plan has two bedrooms with attached bathrooms and one guest bedroom on the 1st Floor. One medium-size Kitchen two open terraces and a laundry area.
It’s a complete Plan with all dimensions and without furniture layout plan and Door Windows size is mentioned.
It’s a double story free House plan Auto CAD DWG file Format and printable JPG File you can Download Free.
Free Offer ENDED
NOW GET 60% DISCOUNT
Tell 18 March 2021
20$ Pay 8$



