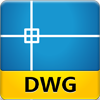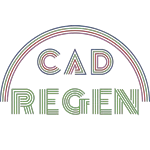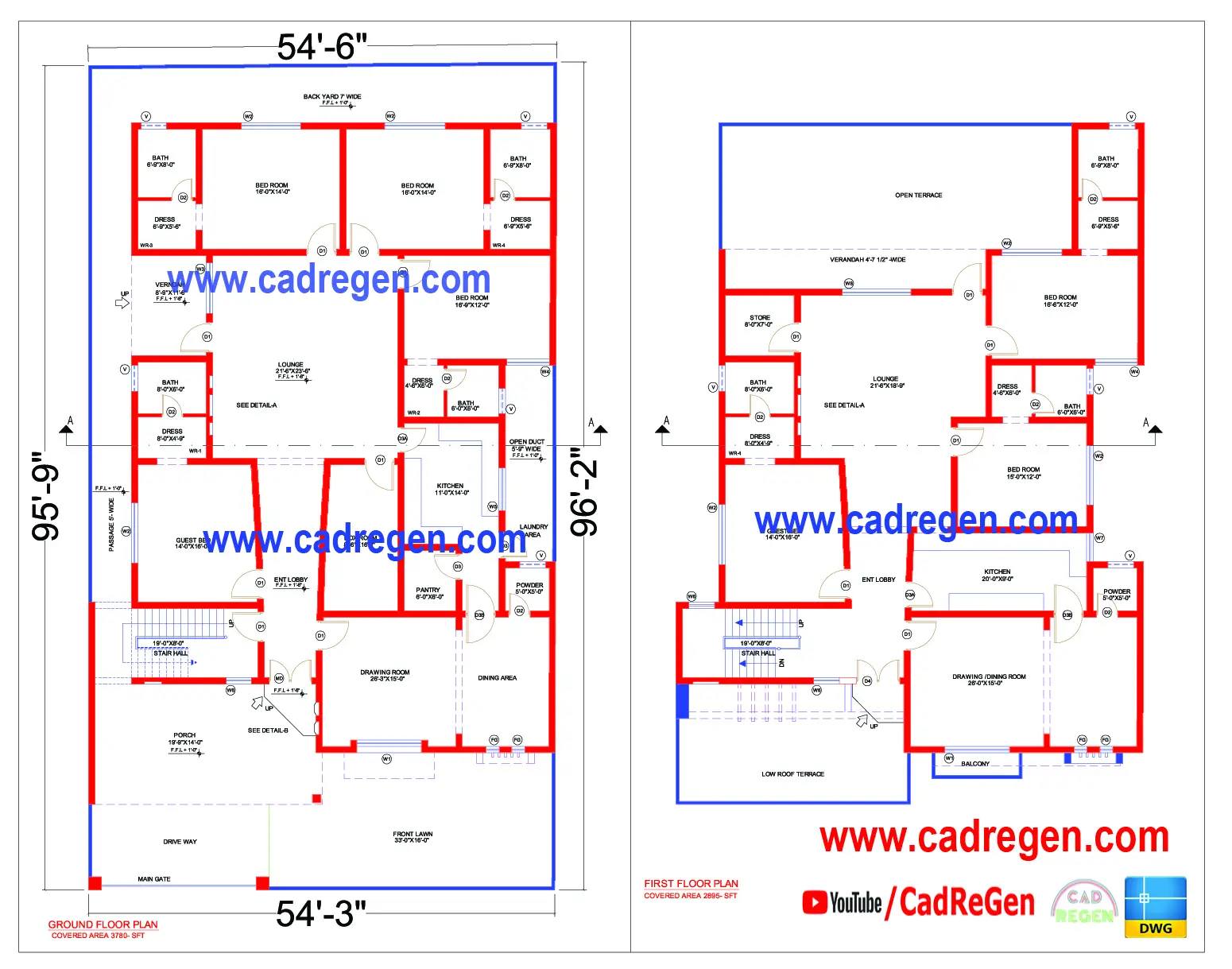50×100 House Plan 1 Kanal Floor Plan #10
We have to show you a Beautiful 50X100, 20 Marla, 1 Kanal New House Plan, and a New 3D front elevation. You can download the 50 X 100, 20 Marla, 1 Kanal New House Plan New 3D Front Elevation Download this new 3d House plan in Auto CAD Format.
It’s a double Store 4 bedroom 3d House Plot size 50X100 Ground Floor plan. The total area of the plot is 5000 SFT Covered area is about 3780–Sqft SFT and 1s Floor Covered area is about 2895 –Sqft SFT it’s a DWG auto cad file you can download.
This House is for large families accommodation and also Pakistani and Indian, Punjabi style maybe Afghani or Bengali style. This house plan has 4 bedrooms with 4 large size luxury attached bathrooms and a dressing area on the ground floor. 1 Large size kitchen, and 1 store/box room. 1 large TV Lounge and dining area.
The house has a Drawing Room Ground Floor. also, has 1 Car Porch covered with an English-style tapered roof for 2 Cars, in the front of the farm entrance lobby. Four-sided ventilation and landscaping. Very huge front lawn fully landscaped area. One main gate and curved driveways.
It’s a complete Plan with all dimensions and without furniture layout plan and Door Windows size is mentioned. Without Front elevation and covered area details also mentioned It’s a double Story House plan and Complete Details Auto CAD DWG file Format and printable JPG File, you can Download Free.
50×100 House Plan 20 Marla House Plan 1 Kanal Plan#5
https://cadregen.com/50×100-house-plan-1-kanal-floor-plan/
Plans
Plans
Free Offer ENDED
NOW GET 80% DISCOUNT
Limited Time Offer
100$ Pay 20$



