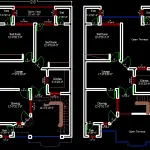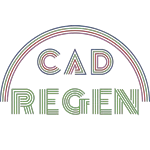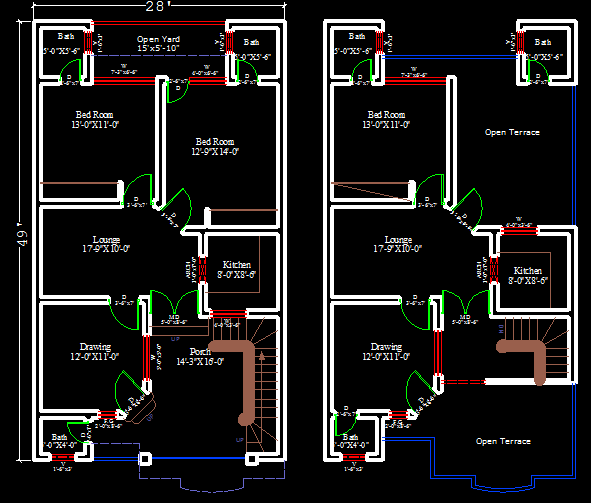The 5 Marla House plot size is 28 ft x 49 ft. It’s a double story house that has 3 bedrooms with attached bathrooms, 2 bedrooms on the Ground floor, and 1 on the 1st floor. This House has 2 kitchens on 1 floor and has 2 drawing rooms 1 for each floor. This house also has 2 TV Lounges 1 for each floor, 15 x 6 courtyard/back yard, and 1 car porch. for more details please watch the video and visit our website
Kindly like our
Facebook pages:

Free Offer ENDED
NOW GET 60% DISCOUNT
Limited Time Offer
15$ Pay 6$



