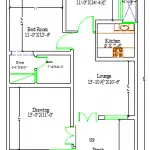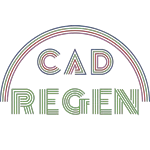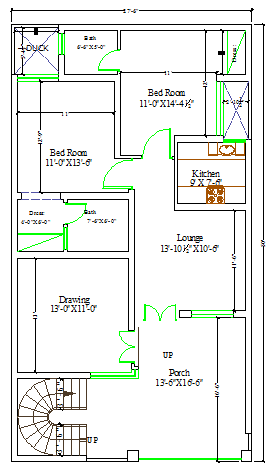5 Marla 27 x 50 House Plan Free DWG
The 5 Marla House Plan Ground size 27 X 50 Free DWG auto cad file. This Free House Plan is also Pakistani and Indian style. Maybe Afighani or Bengali style.
This floor plan has 2 bedrooms with attached bathrooms and One Medium size TV Loung. The Plan has One Medium size Kitchen, Drawing Room without bathroom, NO Box / Store Room, back Yard, NO setout area and Also has Car Porch for 1 Car, U shape staircases the car porch 5 feet front offset. 2 Open Ducts for ventilation of bedroom and bathroom.
It’s a complete Plan with all dimensions and without furniture layout plan and Door Windows size is mentioned. It’s a Free Double Story House plan Auto CAD DWG file Format and printable JPG File you Download Free.
https://cadregen.com/33×40-free-house-plan-5-marla-dwg-cad-plan-4/

Free DWG

