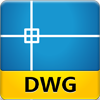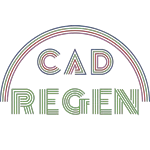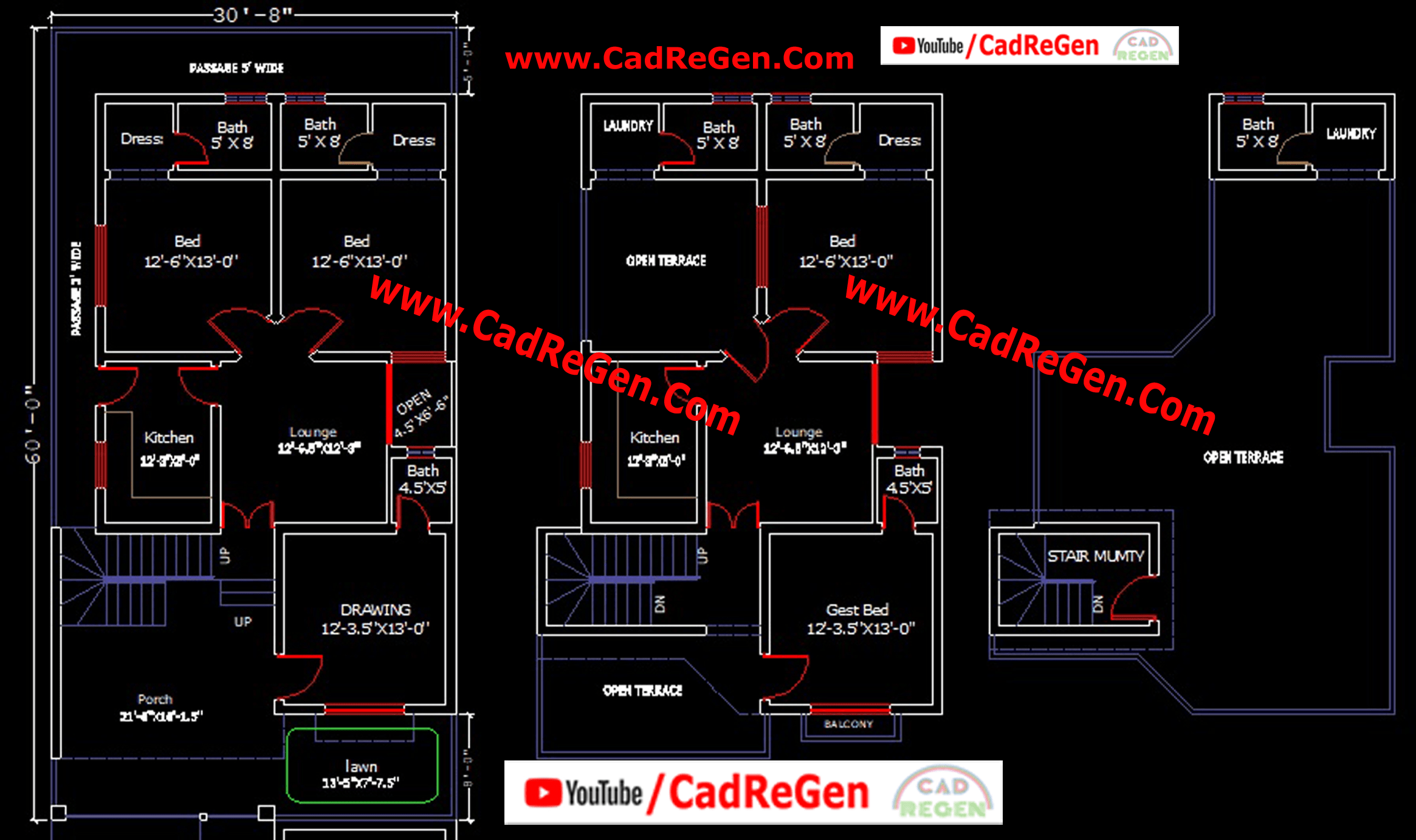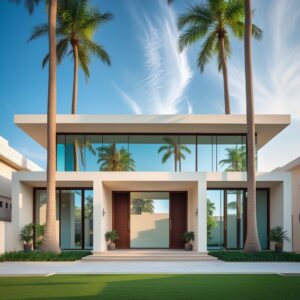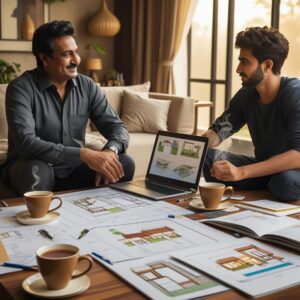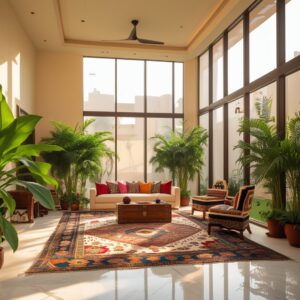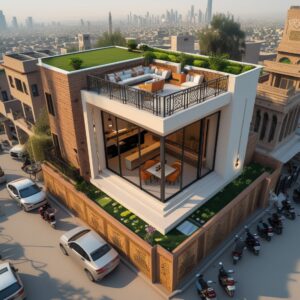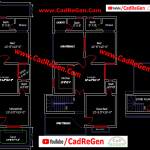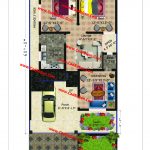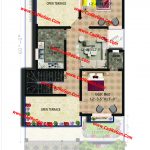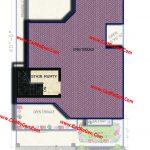30 x 60 House Plan 8 Marla 7 Marla 6.5 Marla 1300 SFT Free House plan Free CAD DWG File
The Free House plan for plot size of 30×60, 30 by 60, 30*60 8 Marla, 7 Marla, 6.5 Marla. It’s a double story House plan, Ground Floor 1st-floor Free DWG auto cad file. Ground Floor Covered Area is 1371 SFT, First Floor Covered area is 1073 SFT and Roof Top Covered area is 235 SFT.
This House Plan is also Pakistani and Indian, Punjabi style maybe Afghani or Bengali style.
This free house plan has two bedrooms with attached bathrooms on the Ground floor and One medium-size TV Lounge. The Plan has One medium-size Kitchen and Drawing Room without a bathroom setout area and Also has Car Porch for 1 Car, stairs from the car porch, 5 feet front offset, and 5 feet side and back passage for ventilation.
This free house plan has two bedrooms with attached bathrooms one is a Guest bedroom on the 1st Floor. One medium-size Kitchen two open terraces and a laundry area.
It’s a complete Plan with all dimensions and without furniture layout plan and Door Windows size is mentioned.
It’s a double story free House plan Auto CAD DWG file Format and printable JPG File you can Download it Free.
FAMOUS HOUSE PLANS:
Importance of Eco-Friendly House Designs due to Climate Change
Straight Line Modern Style Houses in Pakistan
Top 7 Mistakes to Avoid When Designing Your Dream Home
How to Communicate Your Vision to an Architect Effectively
Why Natural Light Should Be a Priority in Architectural Design
Top 10 House Design Ideas for Small Plots in Pakistan
Plan 30x60
Free Offer ENDED
NOW GET 55% DISCOUNT
Tell 18 March 2021
75$ Pay 33.75$
