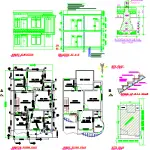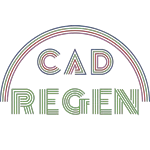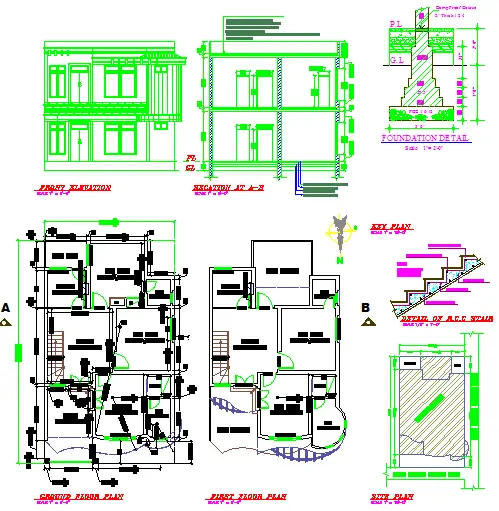House Plan 28×48 Ground and 1St Floor Architecture Detail Plan dwg file. One Family House Design and Architecture Plan that includes a detailed view of structure details like hall, kitchen, living room, bedrooms, toilets and bathrooms, terrace, furniture details, guest room and much more of house design

Gold DWG

