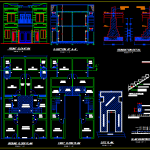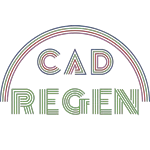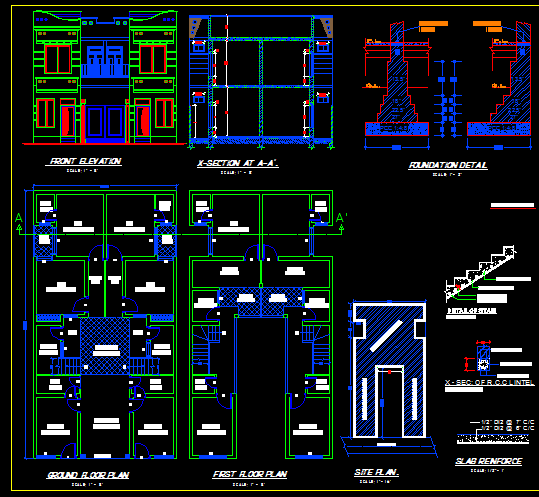The 7 Marla House Plan Ground Floor and 1st floor Plot size 32 X 60 DWG auto cad file. This House Plan for 2 families per floor means 4 families will accommodate in this 7 Marla House and also Pakistani and Indian, Punjabi style maybe Afighani or Bengali style. This house plan has 4 bedrooms with 2 attached bathrooms on the Ground floor And 2 bedrooms with attached bathrooms on 1st floor. No TV Loung on the ground floor and 1st floor. The house has 2 small size Kitchen Ground floor and also 2 small size Kitchen 1st floor, 2 Drawing Rooms with attached bathroom on Ground floor and 2 Drawing Rooms with attached bathroom on 1st floor No Box / Store Room, no back Yard in this house plan but has large size front court Yard and setout area. Also has 1 Car Porch for 1 Car, 2 stairs from the car porch 2 open ducts for ventilation. Front terraces and verandah on 1st floor. It’s a complete Plan with all dimensions and without furniture layout plan and Door Windows size is mentioned. Front elevation and X Section covered area details also mentioned It’s double Story House plan and Complete Details Auto CAD DWG file Format and printable JPG File you can Download Free.


