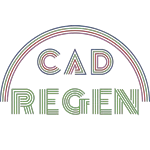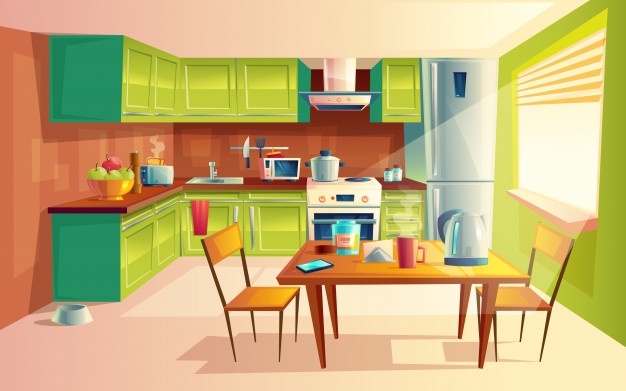To design an efficient kitchen
This article is about how to design an efficient kitchen. To design an efficient kitchen layout the concept of the kitchen work triangle has to be followed. That decides where to locate the cooking range, refrigerator, and sink.
A triangular arrangement of these three items often works best. When these three elements are close to each other. The imaginary lines between them make the kitchen easy and efficient to use.
The kitchen types
Some of the kitchen types are :
-
Galley single row kitchen
-
Galley two-row kitchen
-
U-shaped kitchen
-
L-shaped kitchen
-
Island kitchen
-
G-shape or peninsula kitchen
The peninsular kitchen is similar to an island but instead of standing free in the middle of the kitchen. one end is attached to the wall so here comes.
6 KITCHEN DESIGN MISTAKES
The six mistakes which you have to avoid while designing a kitchen
-
Poor planning without kitchen work triangle
-
Inadequate lighting and ventilation
-
Tall units that interrupt counter space flow
-
Kitchen islands without sink or stove interrupt the functional kitchen triangle
-
No room for storage
-
No correct place for dustbin in Kitchen
So avoid these 6 mistakes to make your kitchen more efficient

