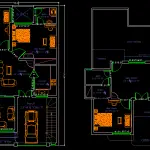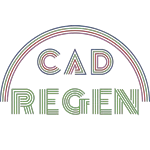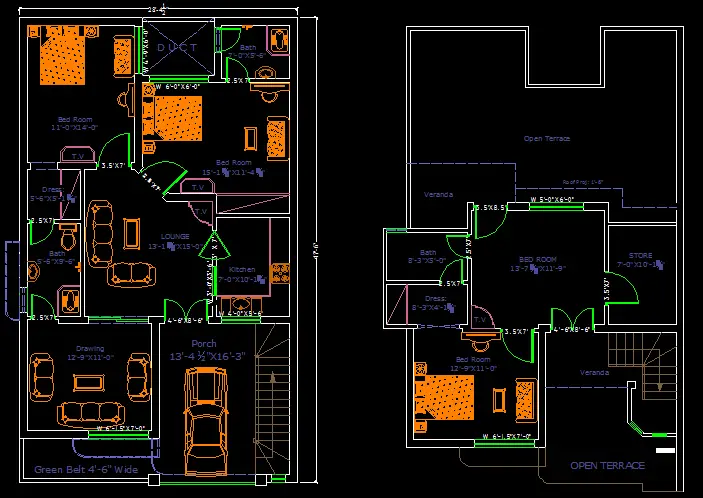House Plan Ground and 1st Floor 28X48 plan free dwg auto cad free cad file free plan House plan Modern House Floor Plans In AutoCAD File which provides detail of different floor, electric layout plan of house, detail dimension of the hall, bedroom, kitchen with dining room, bathroom, toilet.

Free DWG

