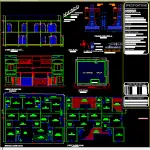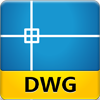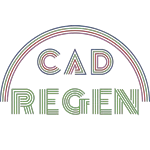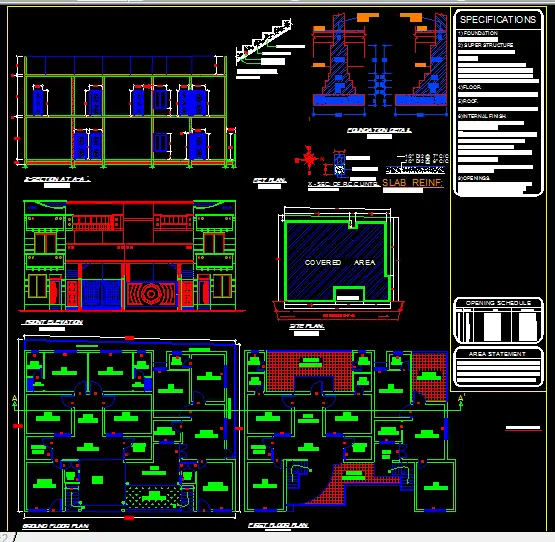10 Marla House 60 X 45 DWG
The 10 Marla House Plan Ground Floor and 1st-floor Plot size 60 X 45 DWG auto cad file. This House Plan for 2 families per floor means 4 families will accommodate in this 10 Marla House and also Pakistani and Indian, Punjabi style maybe Afighani or Bengali style.
This house plan has 6 bedrooms with attached bathrooms on the Ground floor it’s a too good think and surprisingly 5 bedrooms with attached bathrooms on 1st floor. One medium-size TV Loung on the ground floor and also One medium-size TV Loung on the 1st floor.
The house has 3 small sizes Kitchen Ground floors and also 3 small size Kitchen 1st floor,2 Drawing Room with bathroom, No Box / Store Room, no back Yard in this house plan but has large size front lawn and setout are. Also has 1 Car Porch for 1 Car, 2 stairs from the car porch 3 feet open side passage for ventilation. Front and back one terrace on 1st floor.
It’s a complete Plan with all dimensions and without furniture layout plan and Door Windows size is mentioned. Front elevation and X Section covered area details also mentioned. It’s a double Story House plan and Complete Details Auto CAD DWG file Format and printable JPG File you can Download for Free.
https://cadregen.com/36×68-house-plan-3-free-drawing-2bkh-9-or-10-marla/

Free Offer ENDED
NOW GET 65% DISCOUNT
Tell 18 March 2021
45$ Pay 15.75$



