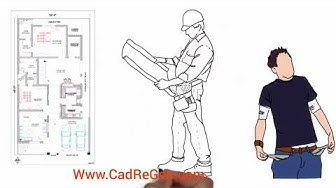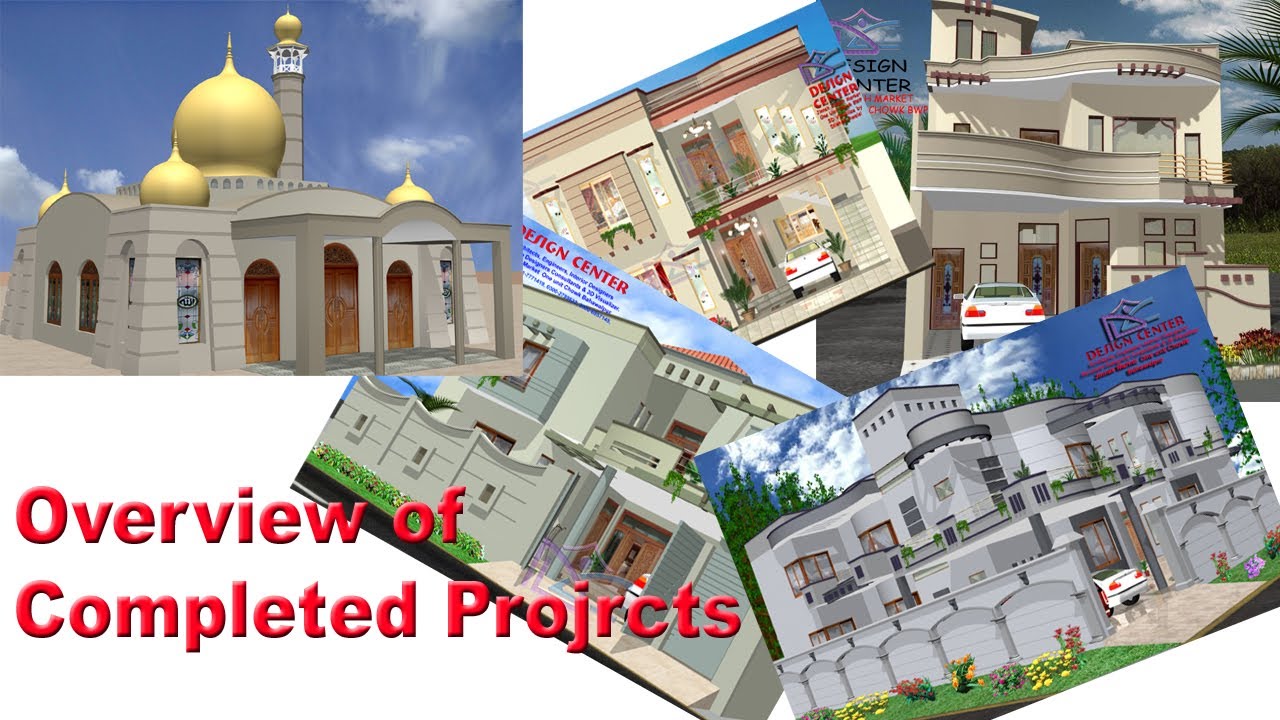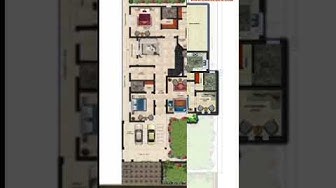
House Plans CAD DWG Files
it's www.cadregen.com 's promo www.cadregen.com is a free CAD Drawing files library. Download 1000s Number of Auto CAD files of Pakistani Punjabi Indian Banglali Afghanistani style House plans front elevation submission drawings detail drawings working d
![Video thumbnail for New House plan 50 X 100 | New 3D Front Elevation [ plan #2 ]](https://streaming.humix.com/poster/pgadJrFQAkxJGkKU/e27036b6fe80a8bbebe4d38e6a2f7b560f78f390de6189a06b50af1703b6c9c9_UkvNkK.jpg)
New House plan 50 X 100 | New 3D Front Elevation [ plan #2 ]
#New_House_Plan #3D_View #Free_House_Plan New House plan 50 X 100 | New 3D Front Elevation [ plan #2 ] In this video, we have to show you a Beautiful New House Plan 50 X 100 and New 3D front elevation. You can download the new House plan 50 X 100 New 3D F

Completed Projects Overview
#Free_CAD #Free_House #Free_Pamps In this video, I have to display Our Completed Projects in a few years. You can download these projects from our website www.cadrege.com But you can't publish on any Website or YouTube channel we have copies rights © of t
![Video thumbnail for New House plan 28 Marla 6 Bed Rooms | New 3D Views [Plan #3]](https://streaming.humix.com/poster/HgwcIHAdViYuaEVv/40ec94807f1c39deef42e0faad4ae472e59f923d21393d39523860a5584bd2c2_pyRfim.jpg)
New House plan 28 Marla 6 Bed Rooms | New 3D Views [Plan #3]
#Free #HousePlans #28MarlaHouse The 28 Marla New House Plan With Landscape, It’s a double Story 6 bedroom House Plot size 28 Marla 6848 SFT, Ground Floor Covered area is about 3244 –Sqft SFT and 1s Floor Covered area is about 2666 –Sqft SFT, it’s a DWG
![Video thumbnail for How to Get Free House Plan 7 Marla 30 x 60 | 3D View [New Plan]](https://streaming.humix.com/poster/aKQjrYLgBcXZXpWs/cf8ce3de5221a62aef36a263daf793ab6960a95d6b83fa697ea24e1dc057ce26_HUfaHa.jpg)
How to Get Free House Plan 7 Marla 30 x 60 | 3D View [New Plan]
#FreeHouseplan #7Maral #30x60plan How to Get Free House Plan 7 Marla 30 x 60 | 3D View [New Plan] You can get Free House Plan 7 Marla 30 x 60 with 3D View to visit our web site cadregen.com For Free Download this House plan in Auto CAD Format Please cli
![Video thumbnail for Free House Plan 5 Marla 28 X 49 || 27 X 50 || 3D [New Plan]](https://streaming.humix.com/poster/eVhlNaaYMsihxtSr/b9d3b8fe557f6761956439dd93fa25223970ec2e7d8234c0fe872c63c20c685a_dnxIoJ.jpg)
Free House Plan 5 Marla 28 X 49 || 27 X 50 || 3D [New Plan]
#FreeHousePlan #5Maral #28x49 Free House Plan 5 Marla 28 X 49 || 27 X 50 || 3D View [New Plan] You can get 5 Marla 28 x 49, 27 x 50, 25 x 50 Free House Plan with 3D View to visit our web site cadregen.com For Free Download this House plan in Auto CAD For
![Video thumbnail for 50X100 House Plan | 20 Marla House Plan | 1Kanal [ plan #5 ]](https://streaming.humix.com/poster/dCVBqyoTXPuDCzlK/760cad60f8e21ae8c70b29806e9001014370a290577e3d0bad412c6968a61ea0_Indjtk.jpg)
50X100 House Plan | 20 Marla House Plan | 1Kanal [ plan #5 ]
#50X100 #20Marla #Free_House_Plan 50X100 House Plan | 20 Marla House Plan | 1Kanal [ plan #5 ] In this video, we have to show you a Beautiful 50X100, 20 Marla, 1 Kanal New House Plan and New 3D front elevation. You can download the 50X100, 20 Marla, 1 Kan

50x100 house plan free house plan |short video|
#50X100 #20Marla #Free_House_Plan click to watch complete video https://www.youtube.com/watch?v=vtm1N7tS_8c #50X100 #20Marla #Free_House_Plan 50X100 House Plan | 20 Marla House Plan | 1Kanal [ plan #5 ] #50X100 #20Marla #Free_House_Plan 50X100 House Pl